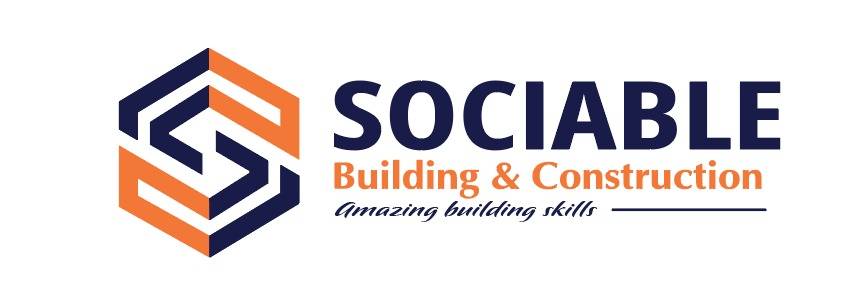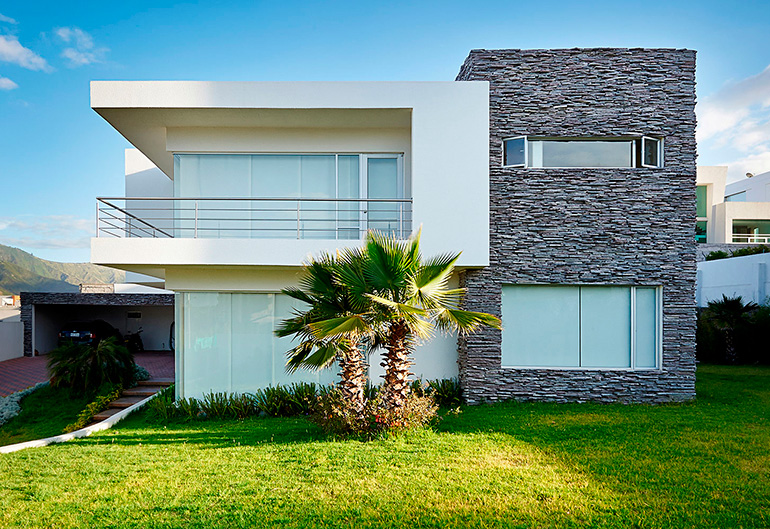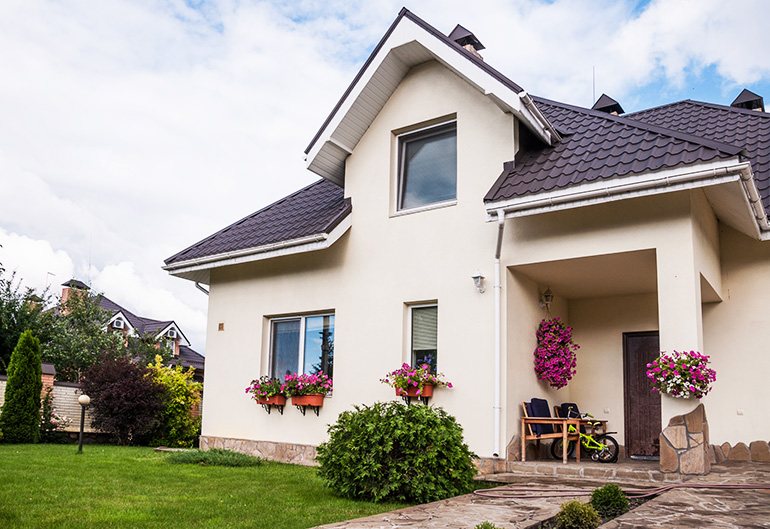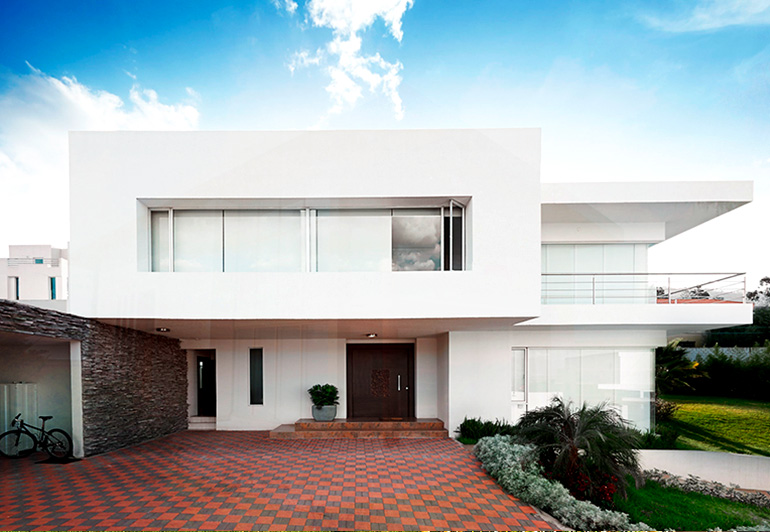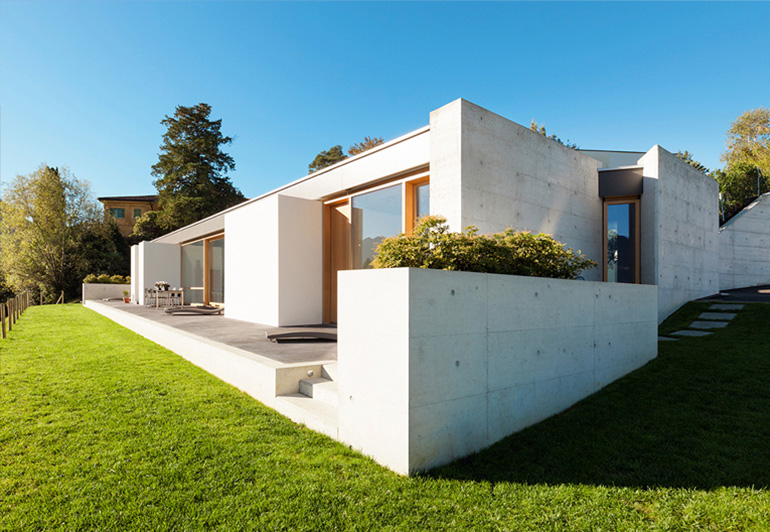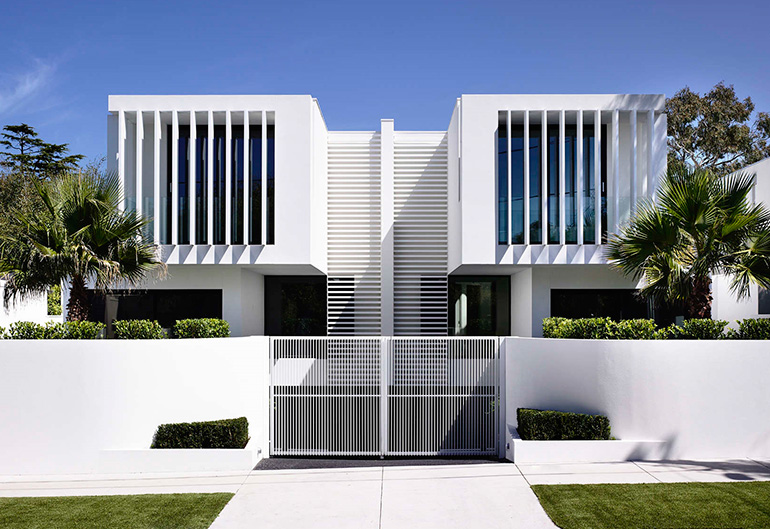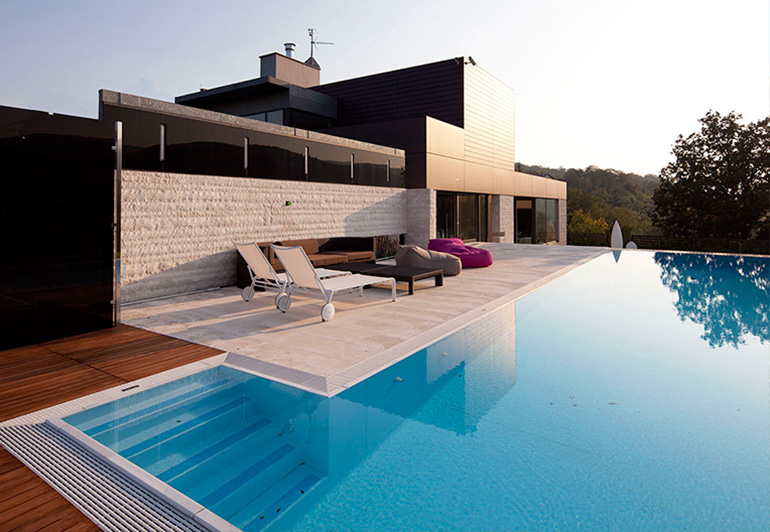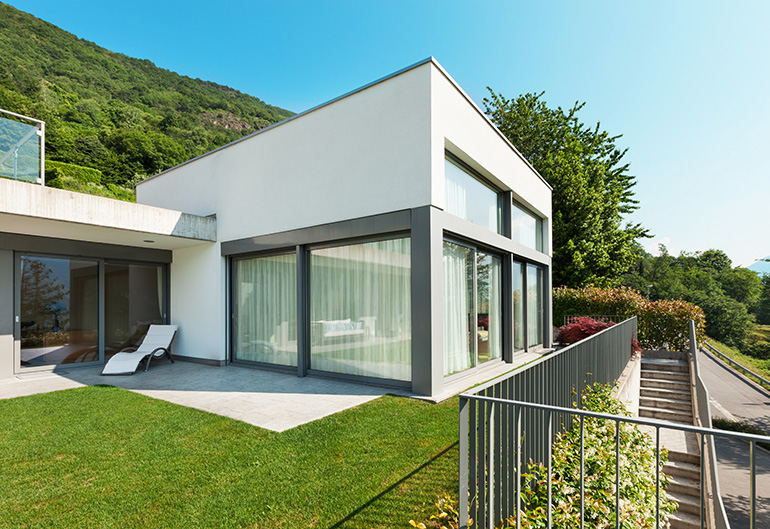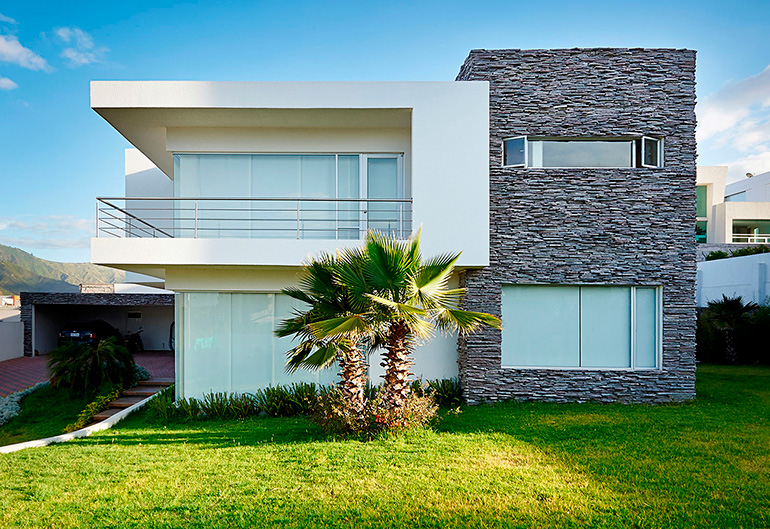ABOUT US
SOCIABLE Building & Construction is an innovative approach emphasizing collaboration, community involvement, and sustainable practices in the construction industry. This approach ensures that the planning, design, and construction of buildings foster inclusivity, environmental responsibility, and social well-being. Sociable building practices enhance the quality of life, foster strong communities, and contribute to a sustainable future while aligning construction projects with the principles of social responsibility and innovation.

WHY CHOOSE US?
Bringing Your Vision to Life
Prioritizing Customer Satisfaction
Embracing Flexibility and Innovation
Commitment to Safety

OUR SERVICES
Bringing your vision to life with skilled craftsmanship, efficient project management, and customized solutions for all your construction requirements.
RECENT WORKS
Our Trusted Business Partner
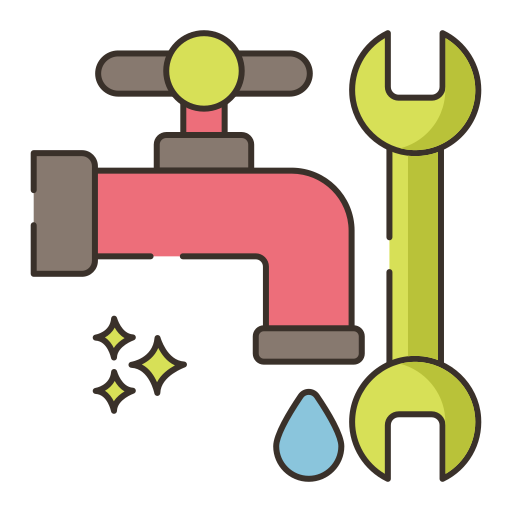
Plumbing Solutions
We work with leading suppliers like Mangalam Pipes and Fittings and Om Shivam Pipes and Fittings, offering high-quality PVC and CPVC pipes and fittings.
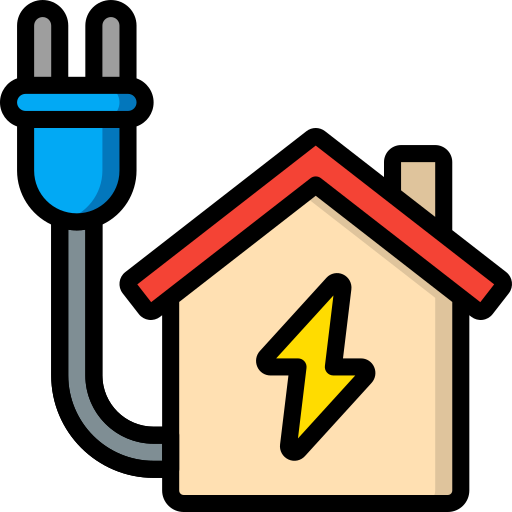
Electrical Solutions
Pioneer Cables, Rathi Cables, and Litmus Cables for reliable wiring solutions. We also supply Rathi Switches, Divya Switches, Gold Medal Switches, and Coin Switches.
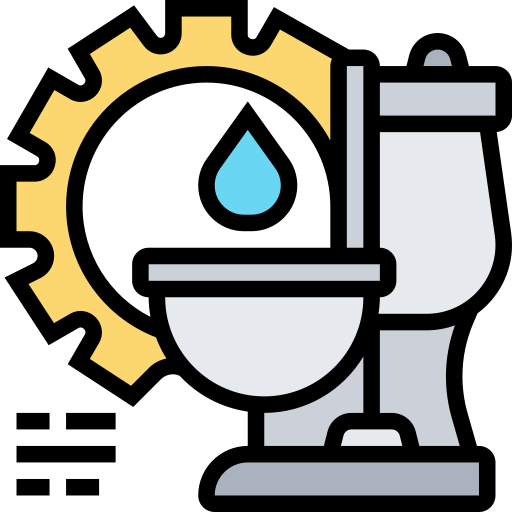
Faucets & Sanitary Solutions
We offer products from renowned brands such as Asian Paints, Varmora, Bencardo, and Senitap, providing a variety of quality options to enhance your home or office.
BUILDING PACKAGES
Budget Friendly
- Windows: Aluminium windows with plain glass(5mm) shutters and mesh shutters
- Doors:
- Door frames: Indian Saal
- Main door: Membrane door, Double panel door with design
- Internal: Membrane door, single panel
- Outdoor and Bathroom: WPC door
- Locks & Fittings: SS light with local locks
Internal Flooring : IPS ,
Bathrooms, Kitchen -Tiles of Value upto -Rs.90/sq.ft
Outer flooring : PCC
RCC slab with granite top and wall tiles upto 2 feet height with faucet and stainless steel sink
Interior Painting - InternalPrimer and Distemper
Exterior Painting- Ace exterior emulsion
- Staircase railing - Metal pipes - 4 line
- Overhead Tank - Two Double layered 1000 ltr tanks of Hilltake /Nepatop with tank stand
- Underground water tank - 7000 ltr
- Solar water heater - 200 ltr
- Roof staircase - Circular
- Windows Grill - Basic MS grill with enamel paint
- Compound wall and gate -As per design
- Balcony railing - MS pipe
- Water proofing - Polymer coating
Moderate
- 2D Floor plan
- 3D Exterior Visualization
- Architectural Details
- Structural design
- Furniture plan
- Electrical Drawings
- Plumbing Drawings
- Earthquake resistant structure design & weather proof structure, promising safety and quality for generations
- Steel: Ambe/ Shree (Fe-500) or equivalent
- Cement: Hongshi / Huaxin OPC/PPC , (43/33 Grade) or equivalent
- Aggregates: 20 mm & 30 mm
- Sand: Fine sand and coarse sand (Double washed)
- Wall: Standard Red bricks (No.1)
- RCC design mix: M20 or as per the structural engineer recommendation
- Ceiling Height: 9 feet (Clear finish height)
- Windows: UPVC windows with glass (5mm) shutters and mesh shutters - 88 mm thick profile with window base as granite
- Doors:
- Door frames: Nepali Saal
- Main door: Solid wood door with design
- Internal: PVC Membrane door - 32 mm, single panel / Flush doors
- Outdoor and Bathroom: WPC door
- Locks and Fittings: SS heavy with Indian Locks
- Internal Flooring:
- Living, Kitchen, Dining, Bathrooms, Balconies, and Terraces: Tiles of value up to Rs 120/sq.ft
- Staircase: Marble/Granite
- Other areas: IPS
- Outer flooring: Anti-skid tiles of value up to Rs 140/sq.ft - Vitrified
Black electrcial conduit pipes (NS/NSQ) to conceal Janata/Prakash or equivalent wires with Rathi Semi-Modular Switch/ Chinese Modular Switches
- Ceramic wall tile upto 6 feet height - upto Rs. 150/sq.ft
- Sanitaryware and CP fittings with accessories upto -80,000/- per bathroom of Parryware /Hindware make
- CPVC PIPE - Mangalam
- Doors - WPC
Modular kitchen made using plyboards and laminates (Upper & Lower cabinets) with necessary hardwares and baskets , faucets and handmade heavy sink.
- Interior Painting: Asian paints putty double coat and advanced tractor emulsion
- Exterior Painting: Apex weather coat and damproof for zero side
Premium
- 2D Floor plan
- 3D Exterior Visualization
- Architectural Details
- Structural design
- Furniture plan
- Electrical Drawings
- Plumbing Drawings
- Earthquake resistant structure design & weather proof structure, promising safety and quality for generations
- Steel- Panchakanya / Hama / Himal (Fe-500 D)
- Cement - Shivam OPC/United ( 43 Grade) / Siddartha/ Brij PPC (43/33 Grade)
- Aggregates: 20 mm & 30 mm
- Sand - Fine sand and coarse sand (Double washed)
- Wall: Standard Red bricks (No.1)
- RCC deign mix : M20/ M25or as per the structural engineer recommendation
- Ceiling Height : 10 feet (Clear finish height)
- Windows:Windows - UPVC windows with glass (Toughend glass -6 mm) shutters and mesh shutters -100/112 mm thick profile or Wooden windows with granite along the perimeter of window
- Doors:
- Door frames: Nepali Saal
- Main door: Wooden carved door with aakhi jhyal
- Internal: Wooden door , single pane
- Outdoor and Bathroom: WPC door
- Locks and Fittings: Brass / Antique
- Internal Flooring:
- Living , Master bedrooms: Parquet Kiitchen , Dining , Bathrooms-Tiles of value upto -Rs 250/sq.ft
- Staircase: Wooden ( Parquet/Plank)
- Other areas: IPS
- Outer flooring: Anti skid tiles -Vitrified / Stones
PVC electrcial conduit pipes to conceal FRLS wires, Internet cables with Modular Switches Anchor / GM or equivalent
- Ceramic wall tile upto 6 feet height -upto Rs. 250/sq.ft
- Sanitaryware and CP fittings with accessories upto -1,20,000/- per bathroom of Jaquar / Kohler/ American Standar make
- CPVC PIPE -Marvel /Astral
- Doors -WPC
As per demand
- Interior Painting - Asian paints putty double coat and royal emulsion
- Exterior Painting- Ultima Protek Shyne weather coat and damproof for zero side
- Staircase railing - Wood or Toughened glass
- Overhead Tank - Two SS tank 1000 ltr tanks of Panchakanya with tank stand
- Underground water tank - As per demand
- Solar water heater - 375 ltr
- Roof staircase - As per design
- Windows Grill - Basic MS grill with enamel paint
- Compound wall and gate -As per design
- Balcony railing - Toughened glass - 12 mm
- Water proofing - PU coating
WHAT OTHER SAY ABOUT US
Read authentic testimonials from clients who’ve experienced outstanding results and transformations through our services, highlighting the impact we make on each journey.
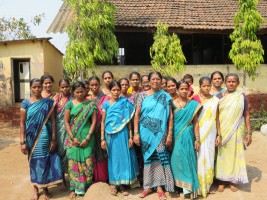
Kennan Mclean
Vestibulum eu libero volutpat, portas quam acc, tempus sem. Donec sodales quam id lorem lobortis, vitae interdum nisl vehicula. Pellentesque habitant morbi tristique senectus et netus et malesuada fames ac turpis egestas. Etiam suscipit, elit quis facilisis dictum, diam justo volutpat dui.

Kennan Mclean
Vestibulum eu libero volutpat, portas quam acc, tempus sem. Donec sodales quam id lorem lobortis, vitae interdum nisl vehicula. Pellentesque habitant morbi tristique senectus et netus et malesuada fames ac turpis egestas. Etiam suscipit, elit quis facilisis dictum, diam justo volutpat dui.

Kennan Mclean
Vestibulum eu libero volutpat, portas quam acc, tempus sem. Donec sodales quam id lorem lobortis, vitae interdum nisl vehicula. Pellentesque habitant morbi tristique senectus et netus et malesuada fames ac turpis egestas. Etiam suscipit, elit quis facilisis dictum, diam justo volutpat dui.
CONTACT US
Address
Pathari Sanischare-1, Morang, Nepal
Phone number
+9779815900770
E-mail address
nee.sub.ns@gmail.com
